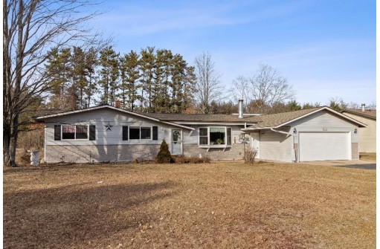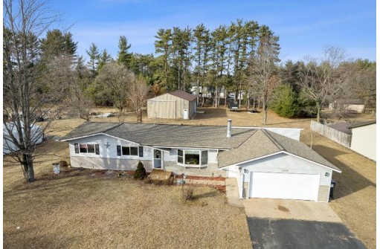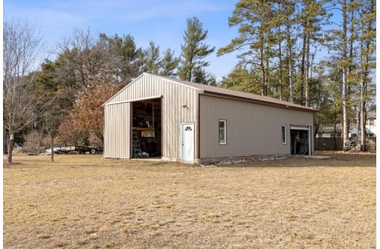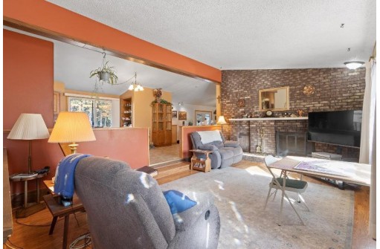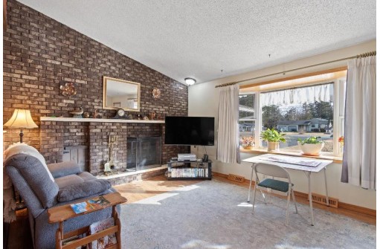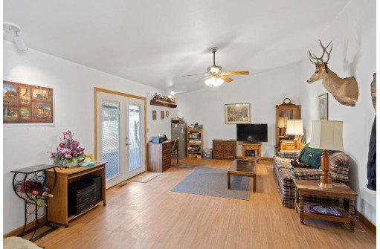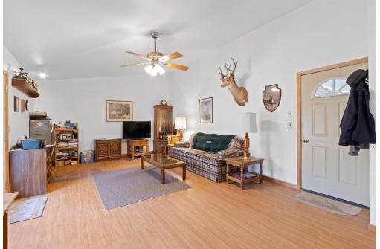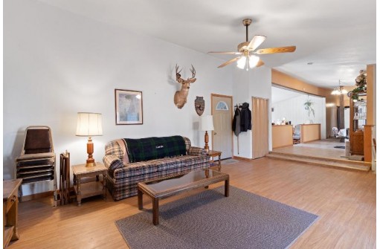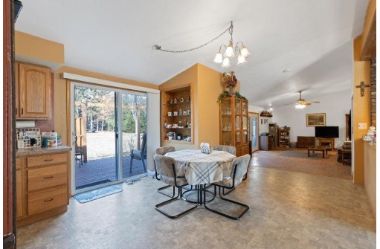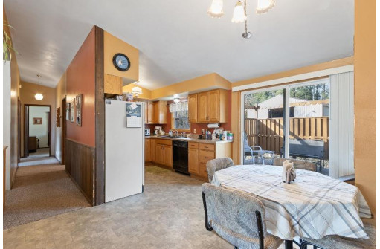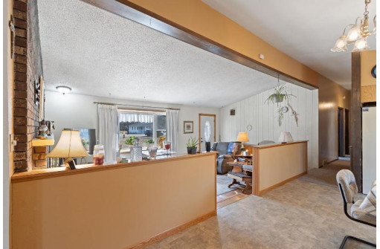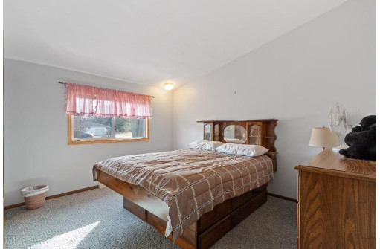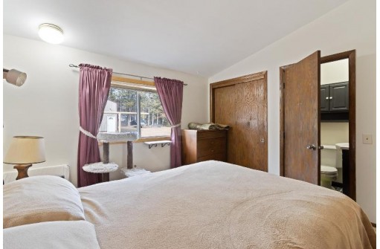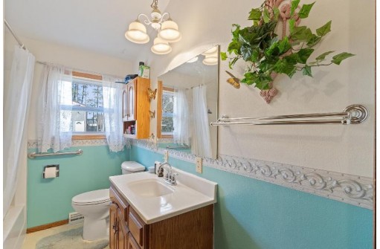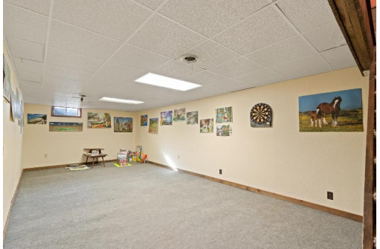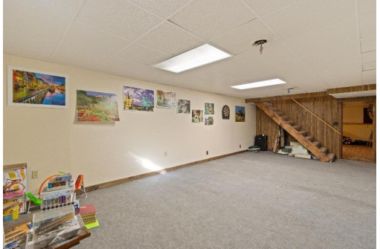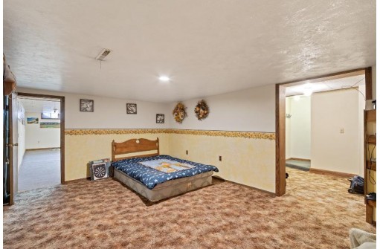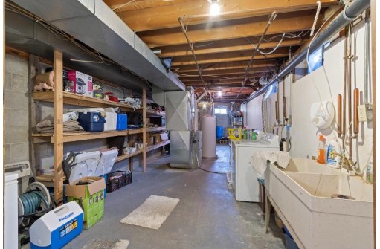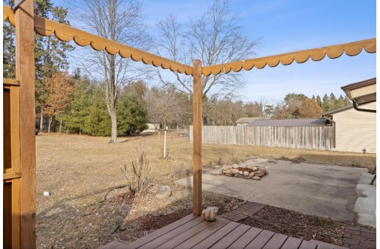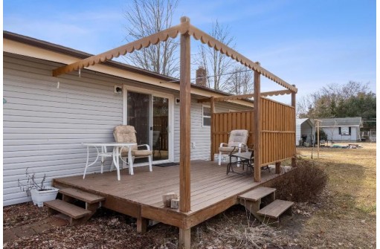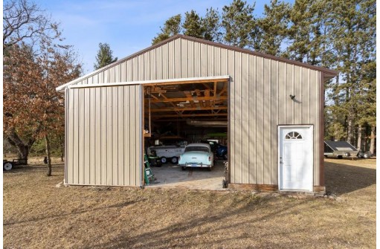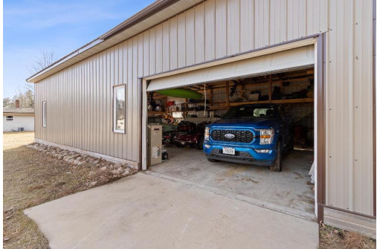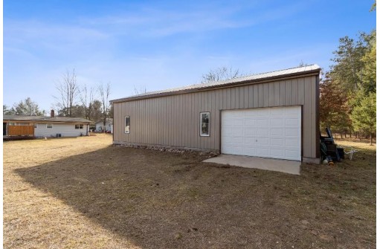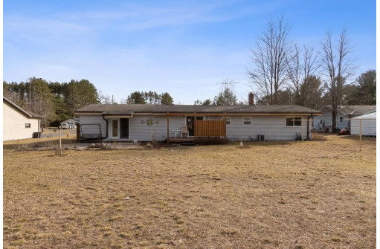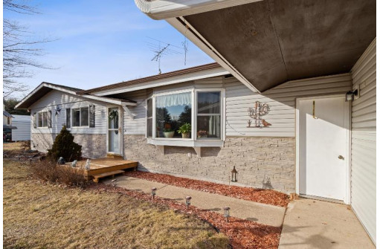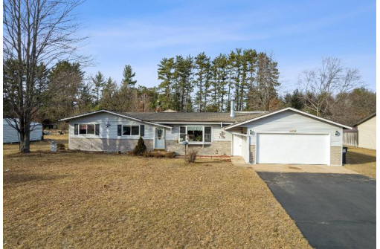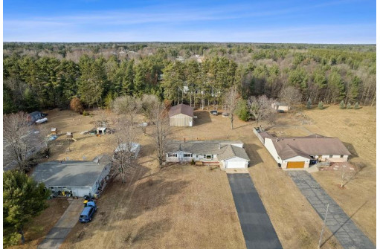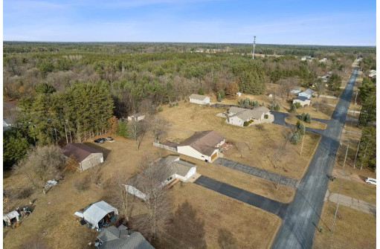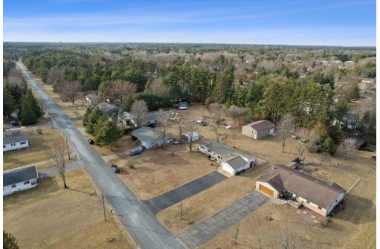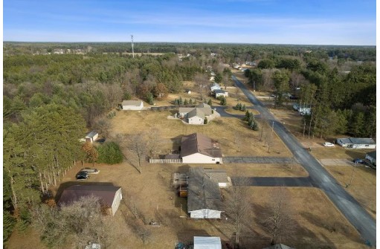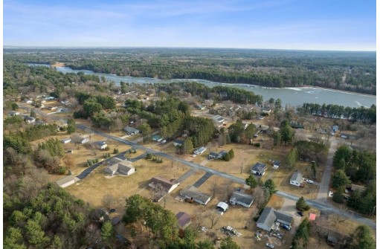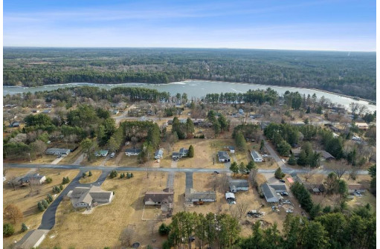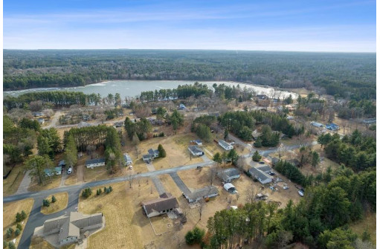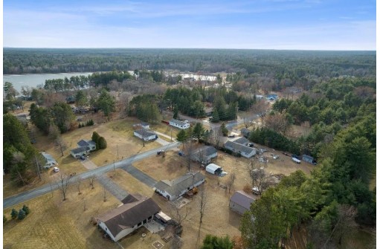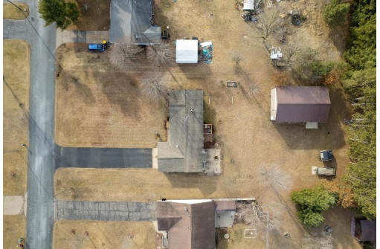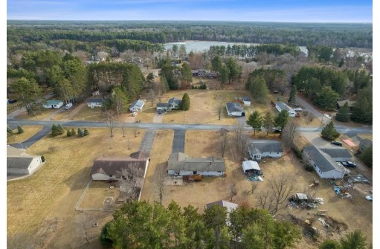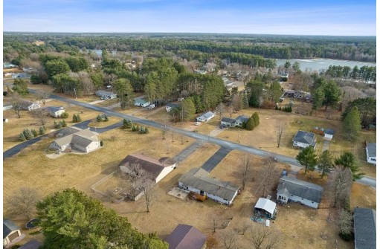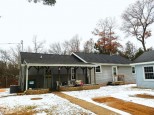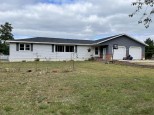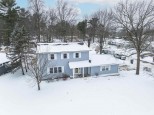Property Description for 5821 Helke Road, Wisconsin Rapids, WI 54494
Escape to the peace and quiet of this spacious ranch just two blocks from beautiful Lake Wazeecha. Set on .78 acres, this 3 bedroom, 1.5 bath home has two large living areas on the main floor with vaulted ceilings throughout, plus a spacious rec room and den in the lower level. There's plenty of room for your toys and hobbies in the two car attached garage and the 48x30 pole barn (built in 2018) with electric, cement floors and 12 ft and 8 ft doors. The exterior of the home has been updated with new vinyl siding and stone. This property is easy walking distance to White Sand Beach, South Wood County Disc Golf Course, mini golf and trails surrounding the 140 acre lake. What are you waiting for? Make this your year-round home or your vacation getaway in the heart of cranberry country!
- Finished Square Feet: 2,052
- Finished Above Ground Square Feet: 1,584
- Waterfront:
- Building Type: 1 story
- Subdivision:
- County: Wood
- Lot Acres: 0.78
- Elementary School: Call School District
- Middle School: Call School District
- High School: Call School District
- Property Type: Single Family
- Estimated Age: 1977
- Garage: 2 car, 4+ car, Additional Garage, Attached, Detached, Garage Door > 8 ft, Garage stall > 26 ft deep
- Basement: Full, Partially finished, Poured Concrete Foundation, Sump Pump
- Style: Ranch
- MLS #: 1971842
- Taxes: $3,067
- Master Bedroom: 12x11
- Bedroom #2: 12x11
- Bedroom #3: 12x10
- Family Room: 22x14
- Kitchen: 10x8
- Living/Grt Rm: 18x12
- Rec Room: 24x11
- DenOffice: 17x12
- Laundry:
- Dining Area: 15x8
